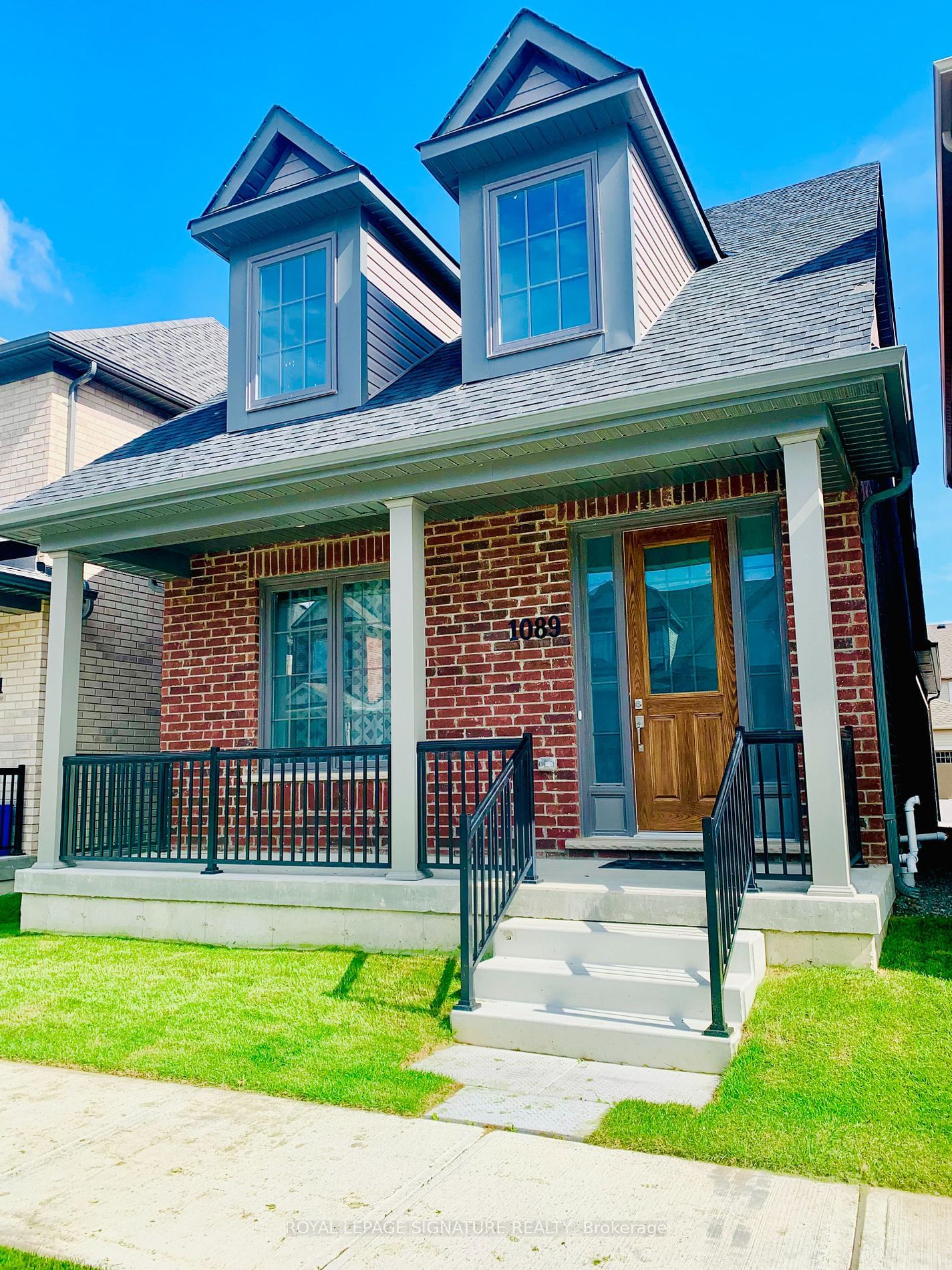$3,000 / Month
$*,*** / Month
3-Bed
3-Bath
1500-2000 Sq. ft
Listed on 8/13/23
Listed by ROYAL LEPAGE SIGNATURE REALTY
Welcome To This 2023-Year-Old Build Stunning Detached Home in Northcrest Subdivision. The House Features The Main Floor An Open-Concept Living Room, Dining, Kitchen Combination Space, Where A Gas Fireplace Creates A Warm And Inviting Atmosphere. Completing The Main Floor Is A Convenient Two Piece Bathroom And A Laundry Room With Access To The Two-Car Garage Located At The Rear Of The Home. You'll Discover On The Main Floor The Master Bedroom That Features W/I Closet And 4/Piece Ensuite Bathroom. Ascending To The Second Storey You Will Find Two Additional Bedrooms And Well-Appointed 4/Piece Bathroom Provide Comfort And Privacy For Family Members Or Guests. One Of The Many Remarkable Features Of This Exceptional Home Is Its Energy Efficiency, Resulting In Significantly Reduced Heating And Hydro Bills. Your Family Will Enjoy All Of The Offerings Of The Subdivision With A Playground, Nearby Shopping, Easy Access To The Highway, Close To The Bus Stop And Walking Trail In The Forest.
S/S Appliances, Refrigerator, Stove, Dishwasher, Range Hood, Washer/Dryer, Window Covering, Gas Fireplace, Oven, Electric Car Outlet Without Charger, Garage door opener, Bell Cable & Internet (optional for additional $101/month +HST)
X6740368
Detached, 2-Storey
1500-2000
9
3
3
2
Attached
3
Central Air
Unfinished
N
Brick
N
Forced Air
Y
91.86x27.56 (Feet)
Y
